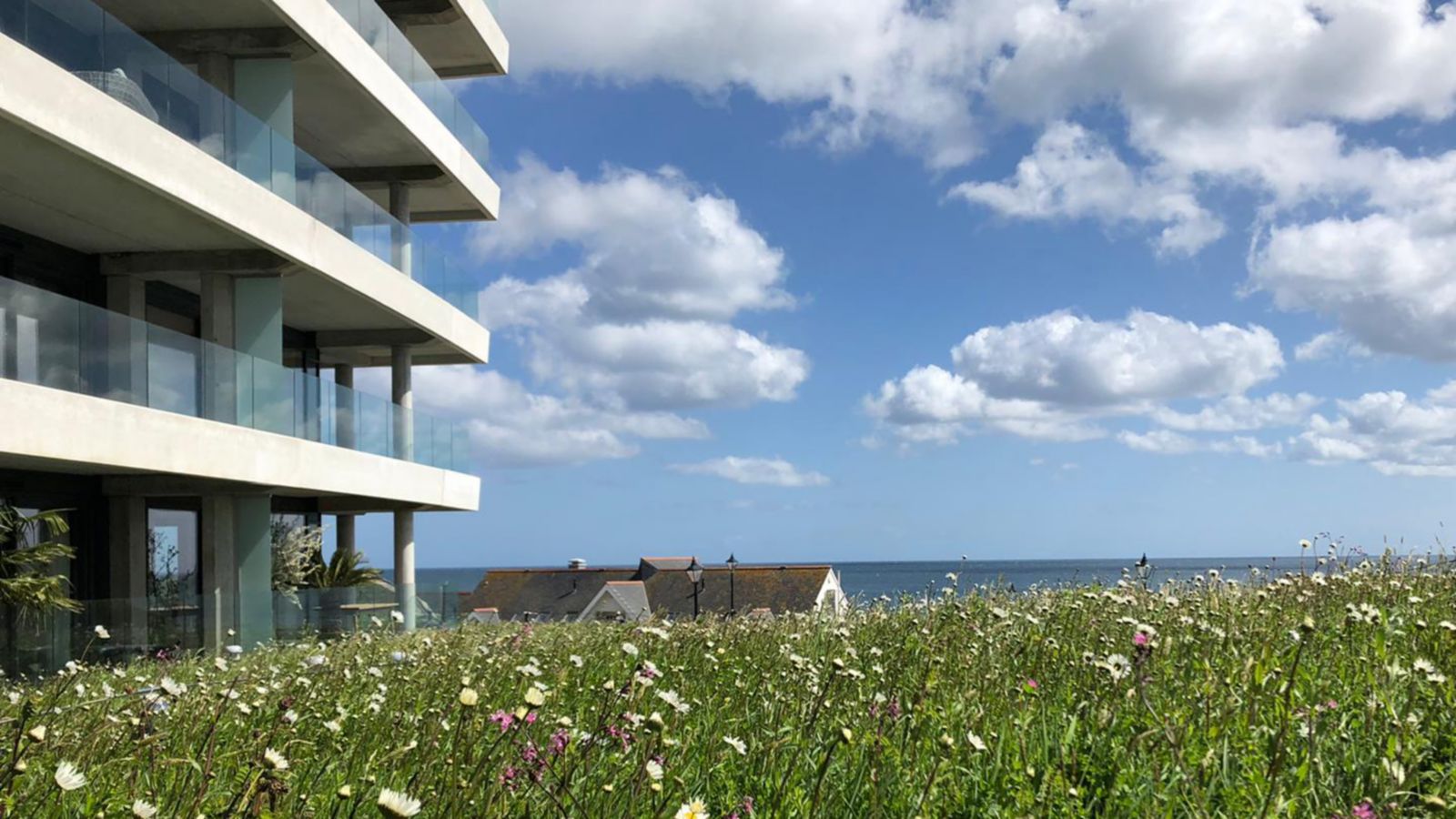2021
Falmouth
BACKGROUND
Owing to its beautiful coastal location, The Liner, a nautical-inspired £35m residential new-build in Falmouth, presented a compelling roofing challenge. Exeter-based roofing contractor, Progressive Systems, assisted by Sika, took on the task, installing a roof to withstand the harsh seaside conditions with an immaculate finish.
Boasting panoramic views of Gyllyngvase Beach, this latest development by Acorn Blue consisting of 52 luxury residential apartments was designed by Poynton Bradbury Wynter Cole Architects. Far from a conventional footprint and façade, the six-storey ‘V’ shaped building echoes the bow and upper decks of an ocean liner, with a ‘bridge’ containing penthouses on the top. The curved roofline is designed to resemble the ocean waves. A podium component comprising additional residential apartments, commercial and retail spaces was also required.
Progressive Systems and Sika were selected for the job thanks to their outstanding work on a prior beachfront project with Acorn Blue, The Dunes in Perranporth. Testament to this, said project won the Single Ply Roofing category in 2019’s NFRC Roofing Awards.
The scope of the roofing works included the penthouse roof and balconies, winged roofs, garden apartments, roofs for the commercial units, plant room, paddleboard store and podium roof, totalling an area of approximately 2,300m2.
SIKA SOLUTION
As the building would be exposed to the coastal elements, the client Acorn Blue were looking for a robust roofing system that would withstand the Cornish winters. Sika’s technical experts helped to create a robust specification using a range of durable roofing systems, guaranteed to last the test of time. This included a fully adhered single ply membrane Sika Sarnafil G410 18ELF, Sika Liquid Plastics Sikalastic 625N for the balconies and podium and a Sika Green Roof system, to best suit the various requirements of each area. Sika conducted thorough wind uplift calculations to reassure the architect and client that this type of system would withstand the high winds.
On top of this, Progressive designed a bespoke galvanised "c" channel detail to match the sweeping curvature of the roof design. A time consuming challenge, but one that ensured that no direct winds would impact on the edges of the roofing system, giving further peace of mind.
Sika Green Roof was specified for the garden apartments, commercial units and first floor podium roof. These roofs are the most bespoke part of the building because of the curvature and multiple pitches that were built on each individual roof (created in structural steel with timber joists and a multi-cross weaved layered plywood deck). Due to the exposed coastal environment, specific coastal plants were chosen to withstand the conditions, increase biodiversity and give a stunning visual impact.
Creating the paddleboard shape for the penthouse roof took time and expertise. Close attention had to be paid to ensure the correct curvature was being created. However, despite the irregular shapes, all roof junctions and upstand details were kept as simple as possible to reduce the potential for any further issues. Keeping these “typical" details simple was key to the project running smoothly.
"“From inception through to project completion, Sika was in close contact with us. They were always happy to discuss and resolve any design and specification queries. We found the field technicians' weekly site visit both useful and informative for both us and our client, who took confidence that another set of eyes were checking the quality of the roofs install and detailing.”" Steve Kerswell from Progressive Systems
Thanks to the impressive workmanship of Progressive and the high quality finish of the Sika roofing systems, the final result is worthy of topping the very best in contemporary coastal living. Following the successful completion of The Liner project, Progressive and Sika have been invited to tender on further upcoming coastal projects.
PROJECT PARTICIPANTS
Size: 2,300m2
Client: Acorn Blue (part of Acorn Property Group)
Contractor: Progressive Systems

