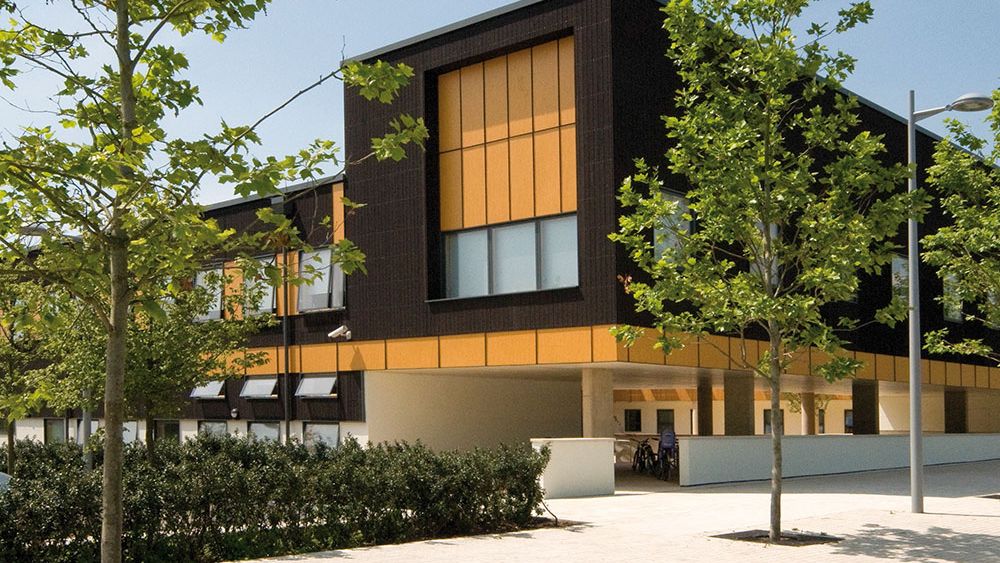2017
Cambridge, United Kingdom
The new £15 million, 4,500 sq ft Alan Reece building was designed by Arup Associates and built by Keir Marriott. It is a two-storey split-level concrete frame construction and is located on the University’s new site in West Cambridge. Incorporating the Sika® Watertight Concrete system had many benefits including simplified design and time saving on site through the elimination of laborious detailing of tanking membranes.
It is the first building at the university to achieve a Breeam (BRE Environmental Assessment Method) excellent rating for its eco-friendly features.
Project Requirements
The building will incorporate state-of-the-art research equipment and teaching facilities, an Industrial Design and Innovation Studio, an Industrial Systems Workshop, together with a large common room area and open-plan office areas to house the department’s staff.
Importantly, it has provided a BS 8102 Grade 4 environment suitable for the storage of valuable archive materials and equipment.
Sika Solutions
Sika® Watertight Concrete was chosen in the construction of the Alan Reece Building, the new home for the Institute for Manufacture, recently commissioned by the University of Cambridge. Founded in 1998, the Institute had, over the years, out grown its original site in the former Cambridge University Press warehouse in Mill Street.
The BBA certified Sika® Watertight Concrete system incorporates two state-of-the-art powerful Sika admixtures.
These work, firstly by reducing the water cement ratio, whilst producing a highly workable concrete to aid placement and compaction, and secondly, by blocking the remaining capillary pores. The system has a successful track record going back 50 years.
Lafarge Readymix supplied 800 cubic metres of Sika® Watertight Concrete to MJS Construction, who carried out the concreting on the project. Construction joints were sealed with 200 metres of the SikaSwell® jointing system, which consists of joint sealing profiles that expand on contact with water to seal any voids between adjoining concrete slabs and walls.

