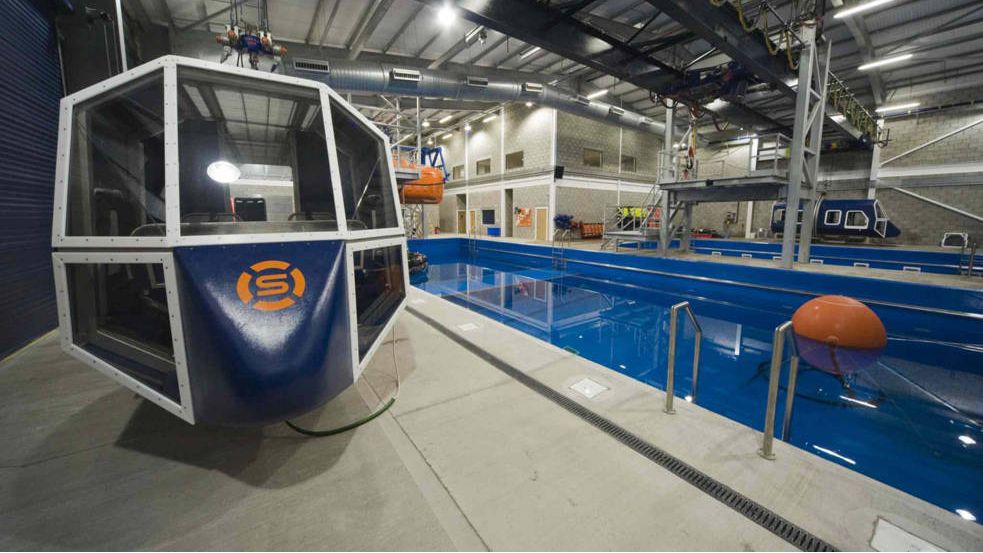2017
Survivex, United Kingdom
Sika® Watertight Concrete was used to keep water both in and out of the new Survivex headquarters, which has recently opened in Dyce, Aberdeen, gateway to the North Sea oil fields. This state of the art, offshore training facility, boasts a modern, professional training environment featuring two purpose built pools, equipped with helicopter underwater escape training apparatus.
Apart from underwater escape training equipment, this market leading facility has a portfolio of other facilities designed to cover the spectrum of survival and industrial skills training. These include purpose built rigging frames, purpose built abseil training platform, a dedicated hall for skills training, forklift, crane and confined space training areas, banksman slinging training areas, a simulated helideck for helicopter training such as Helicopter Landing Officer (HLO), and classroom and lecture facilities.
Project Requirements
Built in an area with a high water table, it was essential that the pools construction not only kept water in but also prevented water from the outside penetrating into the structure as well.
Sika Solutions
Following consultation it was decided that Bardon Concrete would supply Sika® Watertight Concrete as the ideal solution to the problem. This BBA certified system has a successful track record of waterproofing structures going back over 50 years.
Sika® Watertight Concrete powder was added to the concrete in water-soluble bags designed to make production of the concrete much easier and quicker. The bags are simply added to the concrete mix through the back of the ready mix truck prior to leaving the plant. This simple operation is fast and easy and ensures a correct dosage every time. Bardon Concrete supplied 400 cubic metres of Sika® Watertight Concrete to construct the pools.
Construction joints were sealed with the SikaSwell® jointing system, which consists of joint sealing profiles that expand on contact with water to seal any voids between adjoining concrete slabs and walls. Main contractors on the build were Andrew Cowie Construction and W A Fairhurst and Partners were the consulting engineers.

