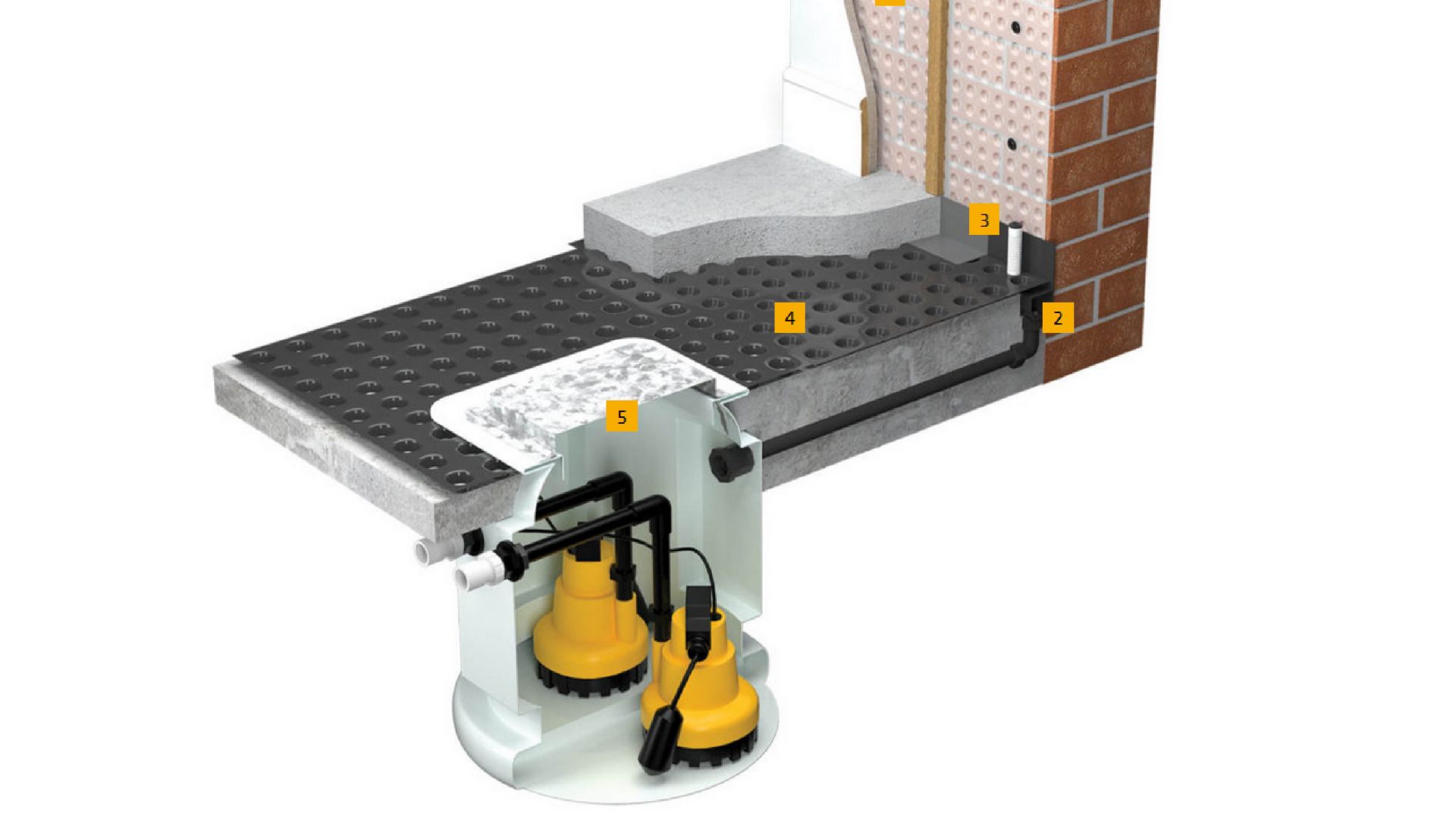Sika® Cavity Drainage System
Download our specific Typical Details for our cavity drainage system in either PDF or DWG formats.
Files can be downloaded as indivdual documents, or collated in your document basket and downloaded in a zip folder.
Note: Typical Details are for UK use only
Types of Watertight Concrete Typical Details
Wall Details
Internal Load Bearing Wall Detail
Multi-Level Basement - Intermediate Slab (option 1)
Multi-Level Basement - Intermediate Slab (option 2)
Joint Details
Overlap Details (HD20 Membrane)
Overlap Details (Sika® Standard Cavity Membrane)
Channel Dimensions
Slab

