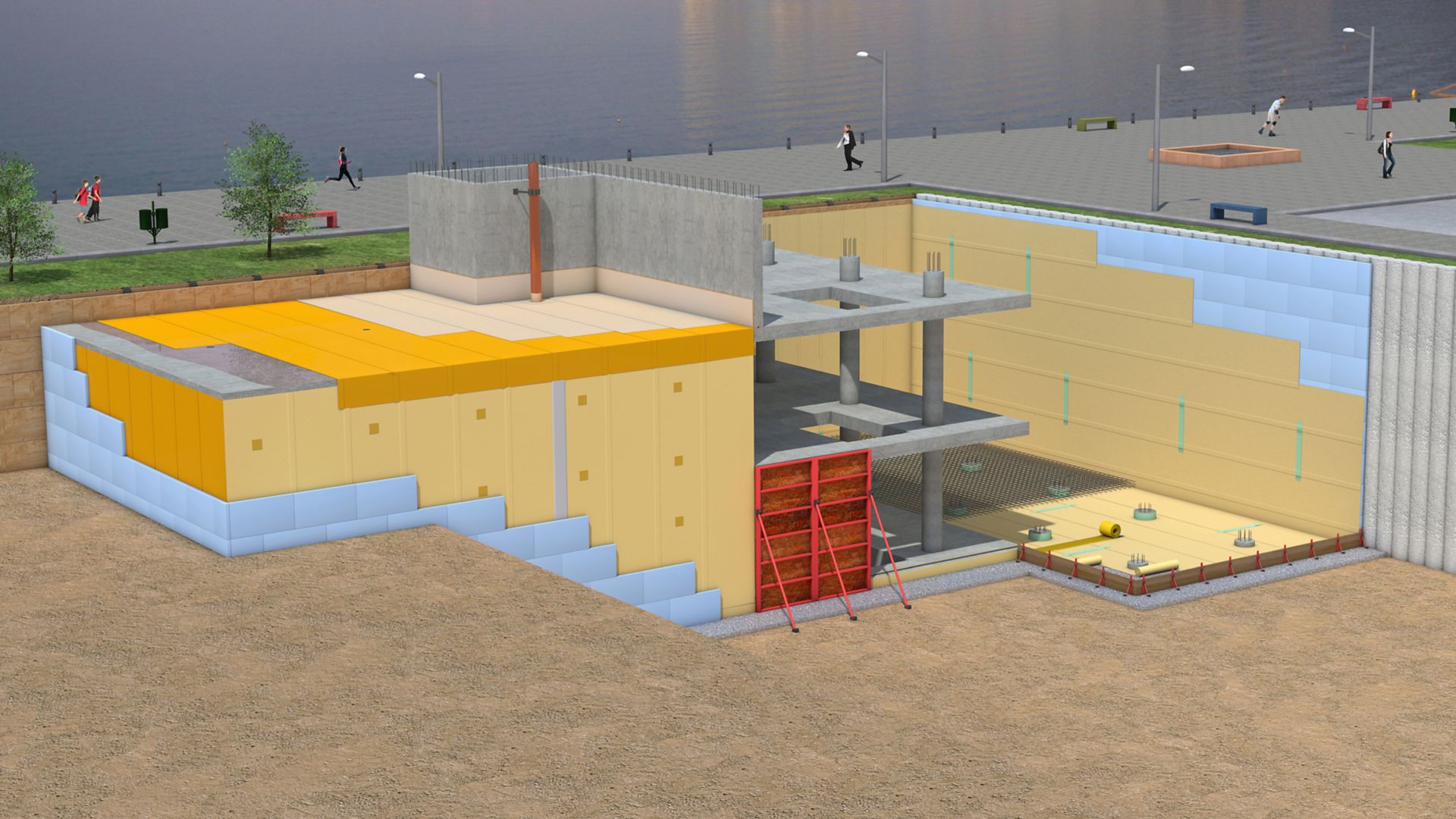Sika Waterproofing typical details are free to download, in either PDF or DWG, for use with our waterproofing product offerings. Note: typical details are for UK use only.
Please use the document basket to create a zip folder of multiple documents.

Sika Waterproofing typical details are free to download, in either PDF or DWG, for use with our waterproofing product offerings. Note: typical details are for UK use only.
Please use the document basket to create a zip folder of multiple documents.
