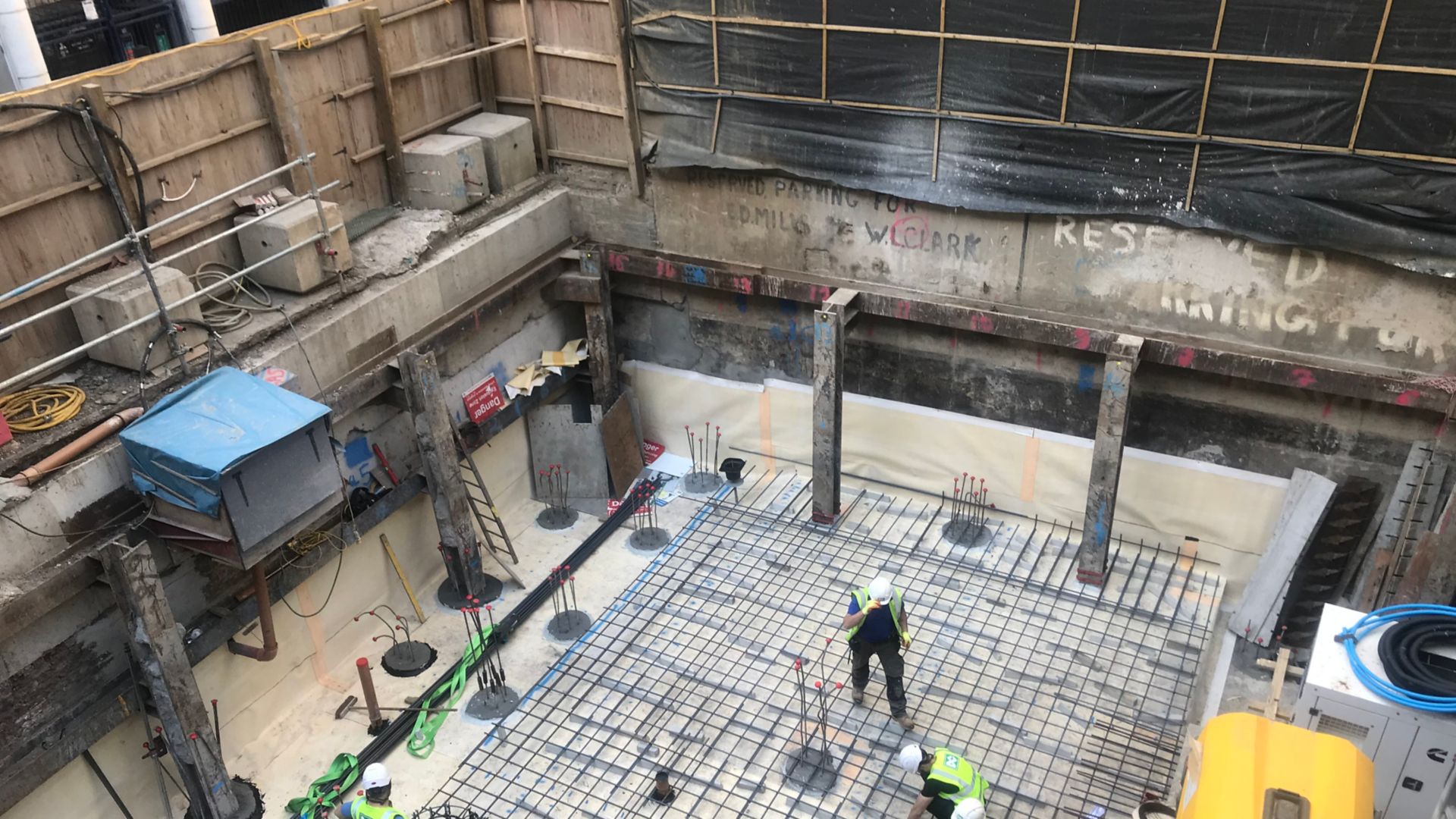2022
Soho, London
Owing to its congested built environment, almost any construction project in London requires working within tight physical constraints at the best of times, but the logistical restrictions at 9-11 Richmond Buildings in Soho, London, were exceptionally challenging.
Situated immediately adjacent to The Soho Hotel in a district of Westminster, the tightly bounded site required the replacement of an existing building, the deepening of a basement and the creation of a new seven-storey, composite-framed building.
With public highway and existing buildings on all four sides, the site footprint was the same as that of the building, leaving very little room for manoeuvre.
Project Requirements
The proposed structure was of hybrid design utilising reinforced concrete and structural steelwork and would create the new headquarters of a high-end, boutique hotel company.
Following demolition of the existing structure, work started on deepening the existing basement from half a storey to a full storey to create a Grade 3 habitable basement (according to BS8102:2022) using Type B integral waterproofing.
Sika Solutions
Duffy Construction Ltd. were responsible for building all aspects of the shell and core and implemented three levels of temporary works to retain the existing perimeter of the basement. The structural integrity of the public highway and surrounding buildings was maintained utilising existing perimeter structures and pavement vaults, along with temporary propping under a kingpost arrangement.
500m3 of Sika concrete was used on the project, which included a SikaProof® A-08 membrane and Sika® -1+ watertight concrete mix. These products were used to achieve the required waterproofing and gas protection to the basement box and two methods of waterproofing were chosen as best practice to minimise the possibility of any leaks.
On completion, the basement was used as the site accommodation, meaning the temporary site cabins could be removed from the location to free up space. Props were left in place to allow the ground floor to be used for storage and deliveries.
Supporting information: https://www.firmdalehotels.com/hotels/workspace/richmond-buildings/
"The Richmond Buildings basement construction sequence was determined by the temporary works strategy. The project retained a highway on two elevations and two high rise structures on the other two elevations. This required over three levels of propping in areas with use of plunge columns. A basement specification of Type B, grade 3 was required by the client. Duffy Construction Ltd. used our longstanding working relationship with Sika to design and detail the various waterproofing interfaces to complete this project. A challenging project brought to fruition by a proactive client and aided by a helpful design team brought about project success. " Joe Corscadden - Contracts Manager Duffy Construction Ltd.
Project Participants
Duffy Construction Ltd. – Contractor

